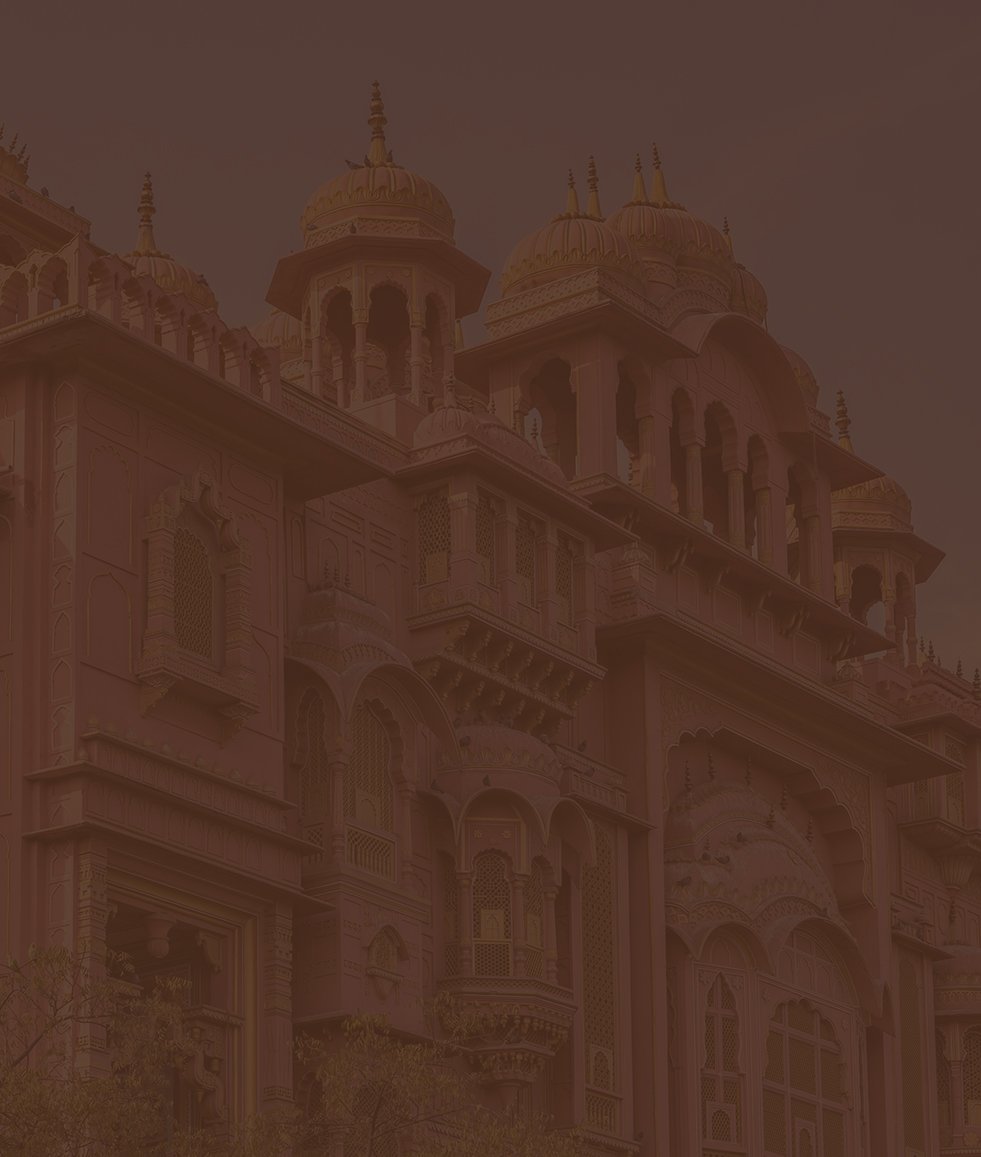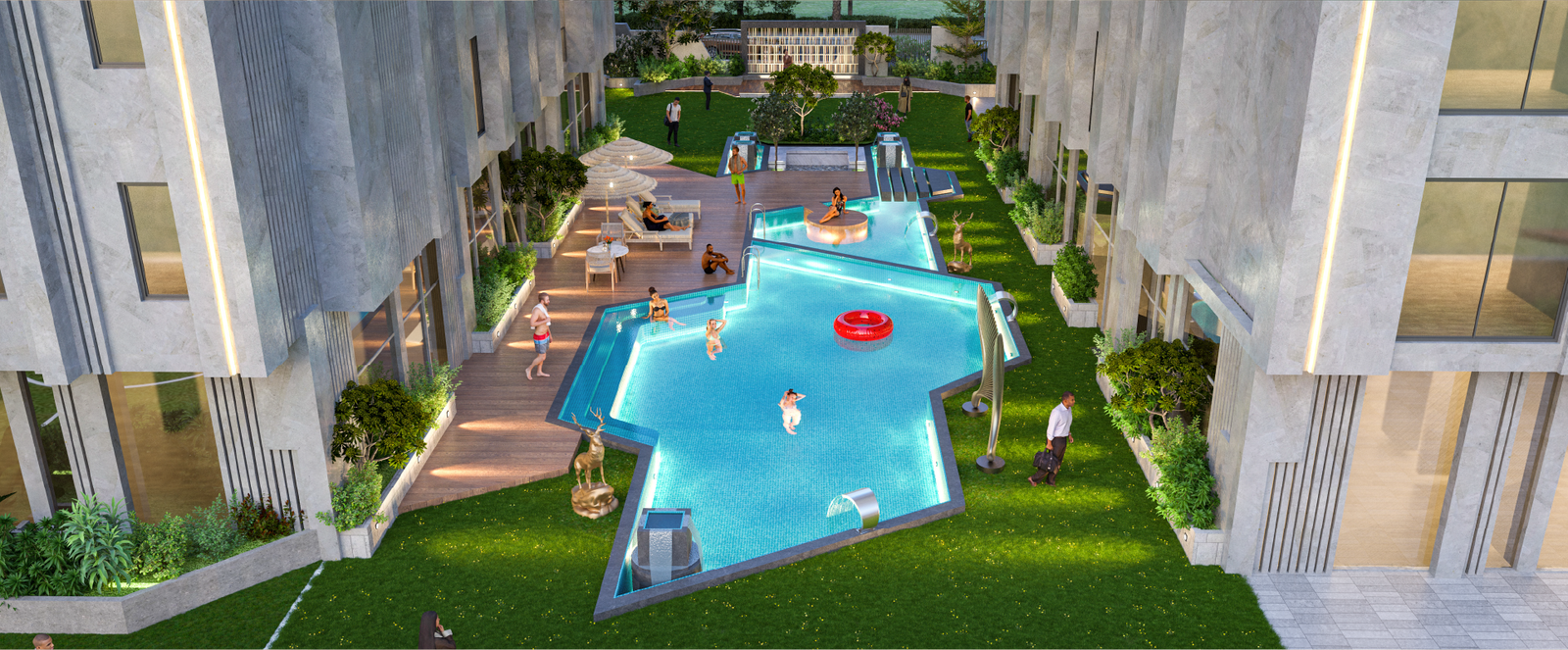
Spaces That Adapt to Every Mood, Every Generations, Everyday
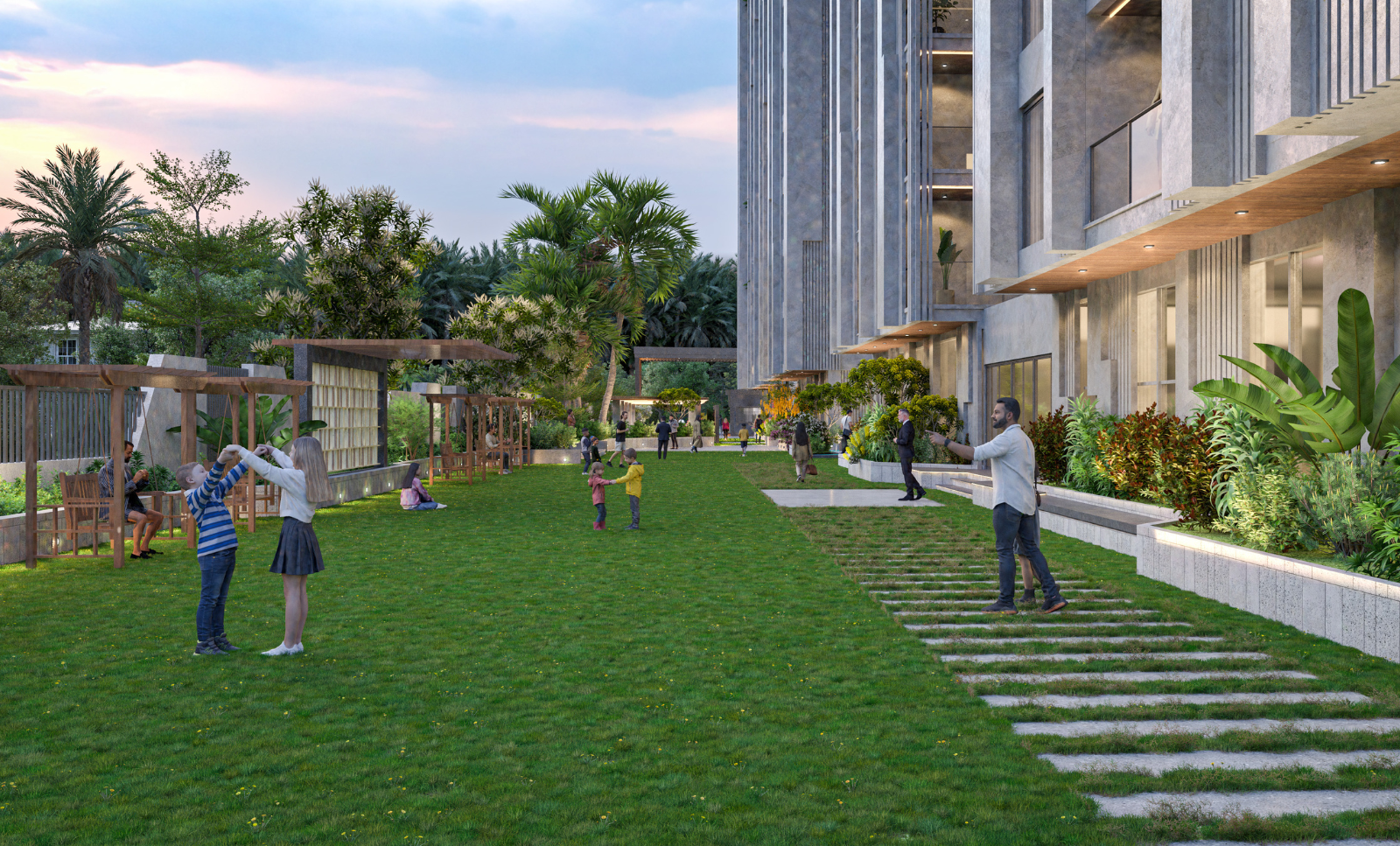
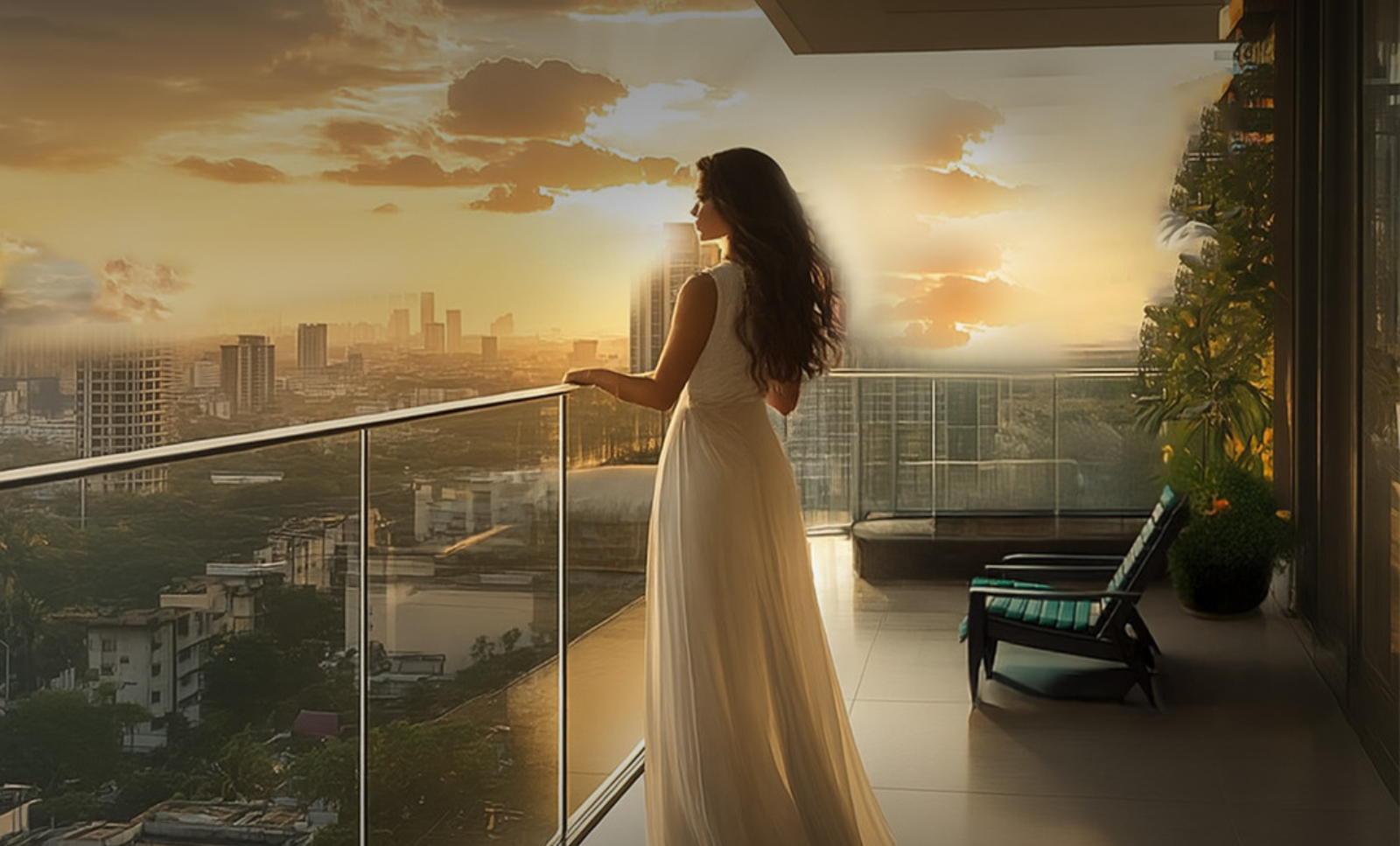
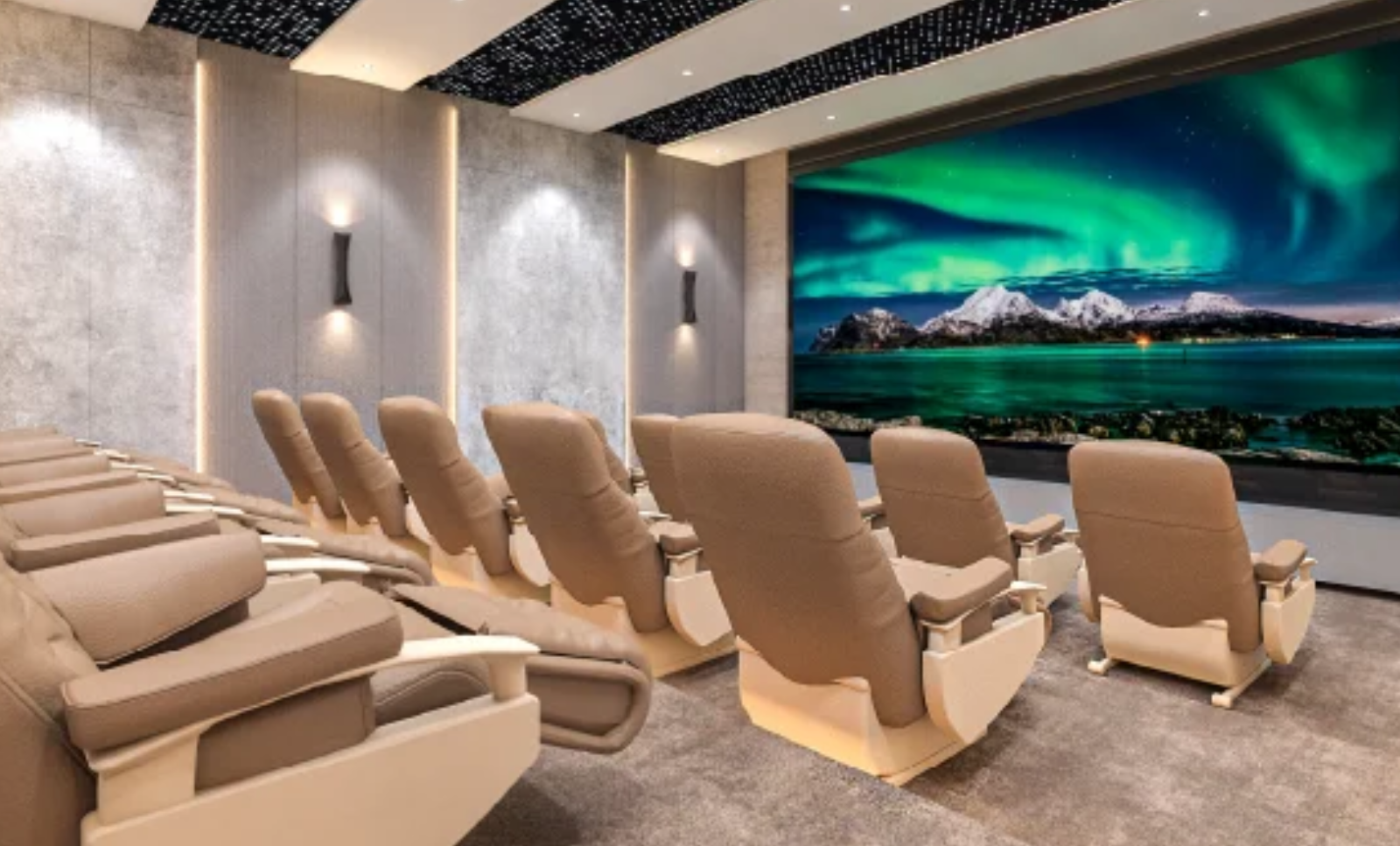
Where modern design meets meaningful living. Royal Retreat by Kuldhara Builders and Developers is built for those who value comfort, elegance, and a future-forward lifestyle. Every space is crafted to elevate everyday moments — with contemporary architecture, thoughtful layouts, and top-tier amenities that reflect your evolving needs.
Enjoy quick access to dining, entertainment, and key business hubs without compromising tranquility.
Everything your family needs — education, wellness, and daily essentials is just around the corner.
Wake up to quiet mornings, clean air, and the gentle charm of a well-planned residential neighborhood.
Choose the plan that fits your lifestyle- crafted for luxury, comfort & connection
Thoughtfully Designed Outdoor Spaces for Every Generation
Elevating Everyday with Indoor Indulgences

